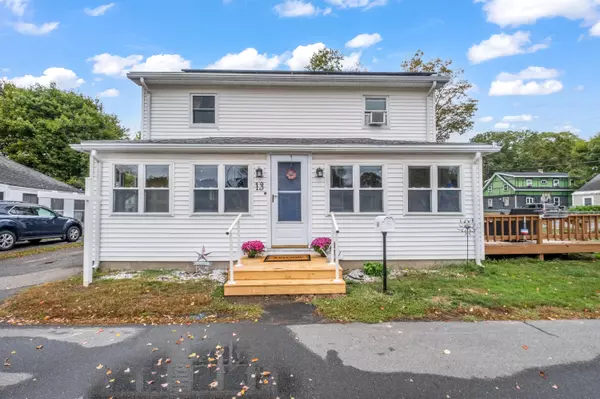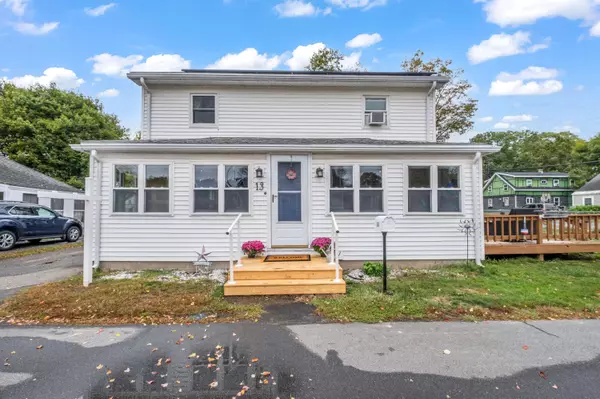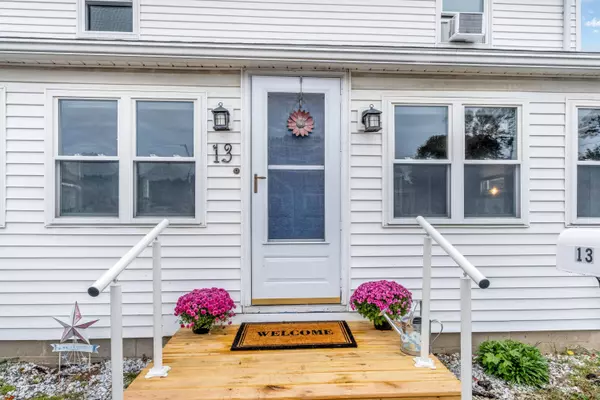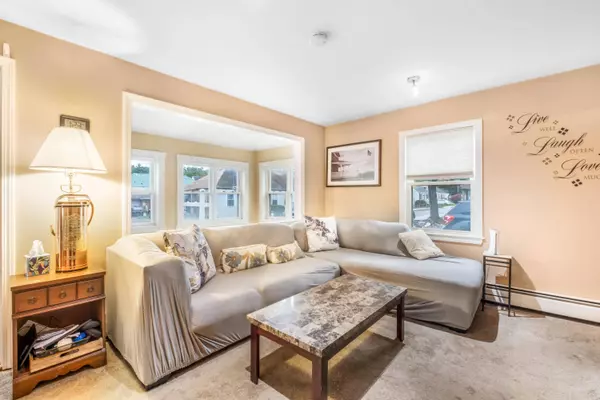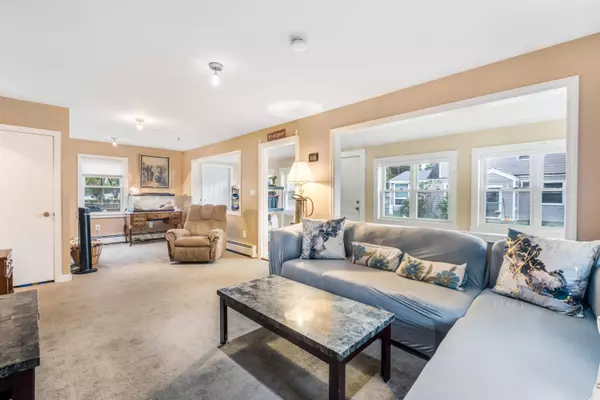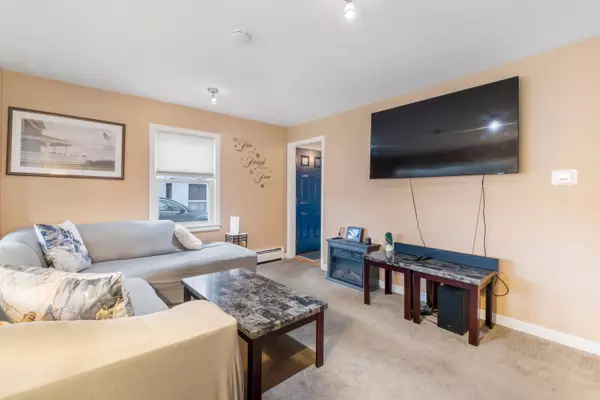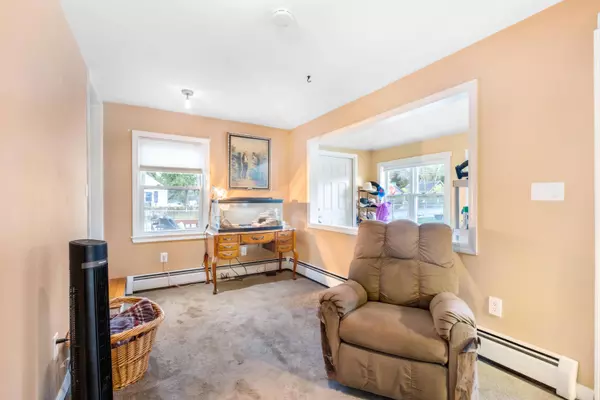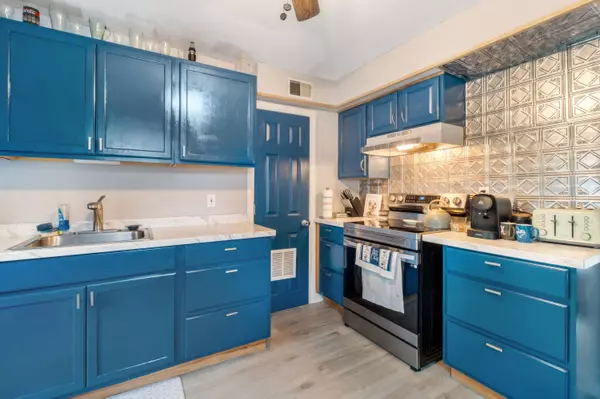
GALLERY
PROPERTY DETAIL
Key Details
Sold Price $495,000
Property Type Residential
Sub Type Single Family Residence
Listing Status Sold
Square Footage 1, 568 sqft
Price per Sqft $315
MLS Listing ID 1640420
Sold Date 11/13/25
Style Colonial
Bedrooms 4
Full Baths 1
Half Baths 1
HOA Y/N No
Abv Grd Liv Area 1,568
Year Built 1941
Annual Tax Amount $3,726
Tax Year 2024
Lot Size 4,356 Sqft
Acres 0.1
Property Sub-Type Single Family Residence
Source Maine Listings
Land Area 1568
Location
State ME
County York
Zoning R-V
Rooms
Basement Crawl Space, Partial, Exterior Only, Unfinished
Primary Bedroom Level First
Master Bedroom Second
Bedroom 2 Second
Bedroom 3 Second
Bedroom 4 Second
Living Room First
Dining Room First
Kitchen First
Building
Lot Description Corner Lot, Level, Near Shopping, Neighborhood
Foundation Block
Sewer Public Sewer
Water Public
Architectural Style Colonial
Structure Type Vinyl Siding,Wood Frame
Interior
Heating Hot Water
Cooling None
Flooring Wood, Carpet
Fireplace No
Appliance Washer, Refrigerator, Dryer, Dishwasher, Cooktop
Exterior
Parking Features 1 - 4 Spaces, Paved, Off Street
View Y/N No
Roof Type Shingle
Street Surface Paved
Garage No
Others
Energy Description Oil
CONTACT

