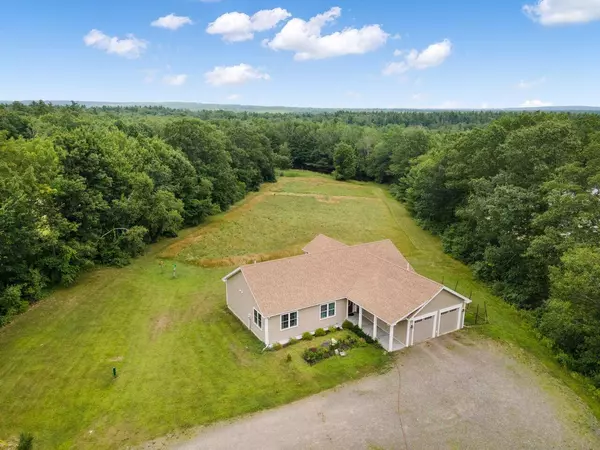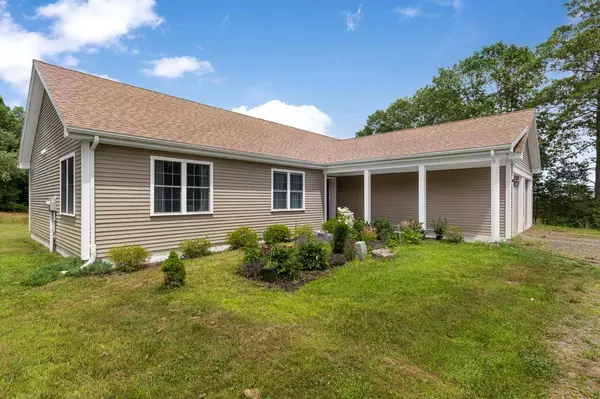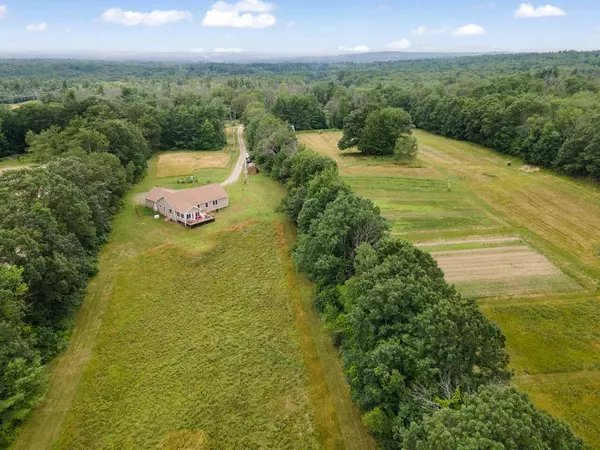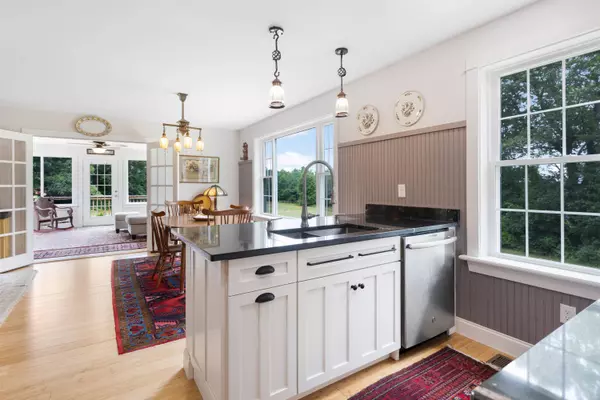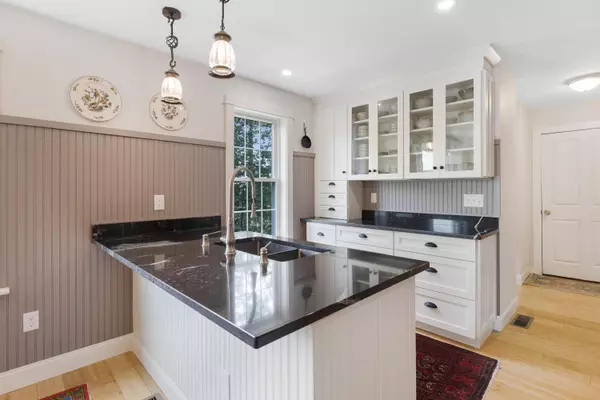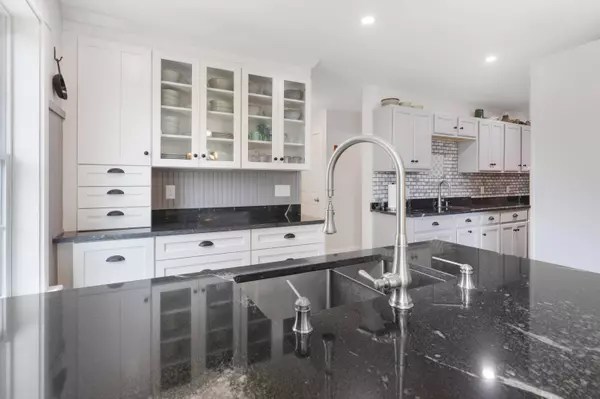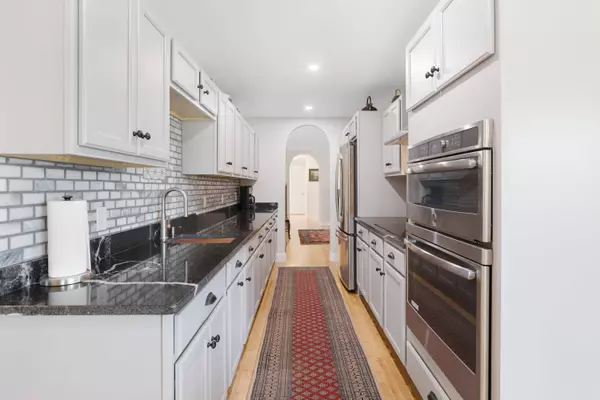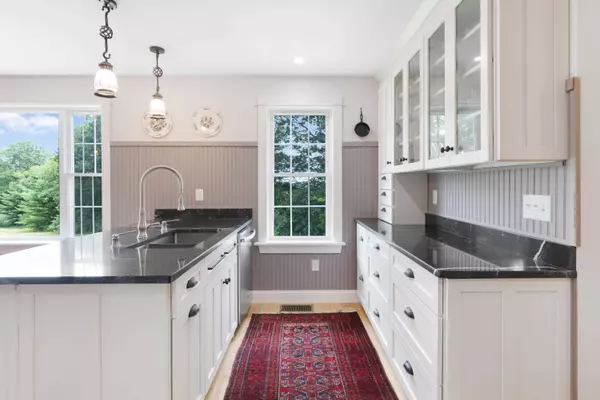
GALLERY
PROPERTY DETAIL
Key Details
Sold Price $600,000
Property Type Residential
Sub Type Single Family Residence
Listing Status Sold
Square Footage 1, 860 sqft
Price per Sqft $322
MLS Listing ID 1630022
Sold Date 08/29/25
Style Ranch
Bedrooms 3
Full Baths 2
Half Baths 1
HOA Y/N No
Abv Grd Liv Area 1,860
Year Built 2019
Annual Tax Amount $4,418
Tax Year 2024
Lot Size 5.000 Acres
Acres 5.0
Property Sub-Type Single Family Residence
Source Maine Listings
Land Area 1860
Location
State ME
County York
Zoning Res
Body of Water small private pond
Rooms
Basement Interior, Full, Bulkhead, Unfinished
Master Bedroom First
Bedroom 2 First
Bedroom 3 First
Living Room First
Kitchen First
Building
Lot Description Pasture/Field, Open, Rural
Foundation Concrete Perimeter
Sewer Septic Tank, Private Sewer
Water Well, Private
Architectural Style Ranch
Structure Type Vinyl Siding,Wood Frame
Interior
Interior Features 1st Floor Primary Bedroom w/Bath, One-Floor Living
Heating Forced Air
Cooling Central Air
Flooring Other
Fireplaces Number 1
Equipment Generator
Fireplace Yes
Appliance Wall Oven, Refrigerator, Microwave, Dishwasher, Cooktop
Laundry Washer Hookup
Exterior
Parking Features Auto Door Opener, 5 - 10 Spaces, Gravel
Garage Spaces 2.0
View Y/N Yes
View Fields, Trees/Woods
Roof Type Shingle
Accessibility Accessible Approach with Ramp
Road Frontage Private Road
Garage Yes
Others
Energy Description Propane
CONTACT


