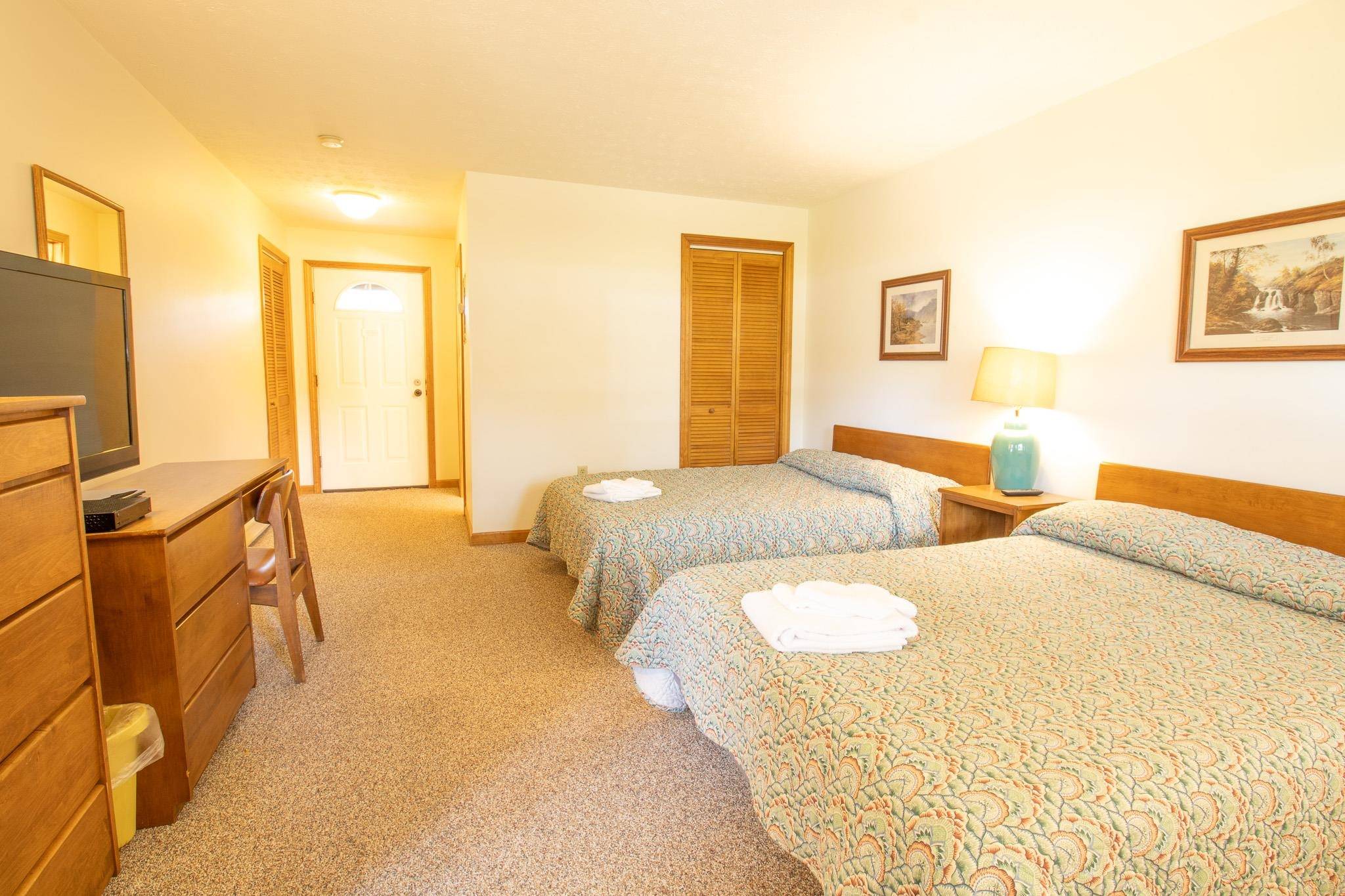10 Jack O Lantern DR #30 Woodstock, NH 03293
3 Beds
3 Baths
1,548 SqFt
UPDATED:
Key Details
Property Type Condo
Sub Type Condo
Listing Status Active
Purchase Type For Sale
Square Footage 1,548 sqft
Price per Sqft $242
MLS Listing ID 5048545
Bedrooms 3
Full Baths 2
Half Baths 1
Construction Status Existing
HOA Fees $590/mo
Year Built 1997
Annual Tax Amount $3,691
Tax Year 2023
Property Sub-Type Condo
Property Description
Location
State NH
County Nh-grafton
Area Nh-Grafton
Zoning None
Interior
Interior Features Cathedral Ceiling, Dining Area, Kitchen/Dining, Kitchen/Family, Kitchen/Living, Natural Woodwork, Skylight, Laundry - 1st Floor
Cooling Wall AC Units
Flooring Carpet
Equipment Air Conditioner, Smoke Detector
Exterior
Garage Description Assigned
Utilities Available Cable - At Site, Gas - Underground
Amenities Available Master Insurance, Basketball Court, Golf, Golf Course, Hot Tub, Pool - In-Ground, Pool - Indoor, Snow Removal, Tennis Court, Trash Removal
Roof Type Shingle
Building
Story 1.5
Foundation Concrete
Sewer Private
Architectural Style Duplex
Construction Status Existing
Schools
Elementary Schools Lin-Wood Public School
Middle Schools Lin-Wood Public School
High Schools Lin-Wood Public Hs
School District Lincoln/Woodstock Sau #16






