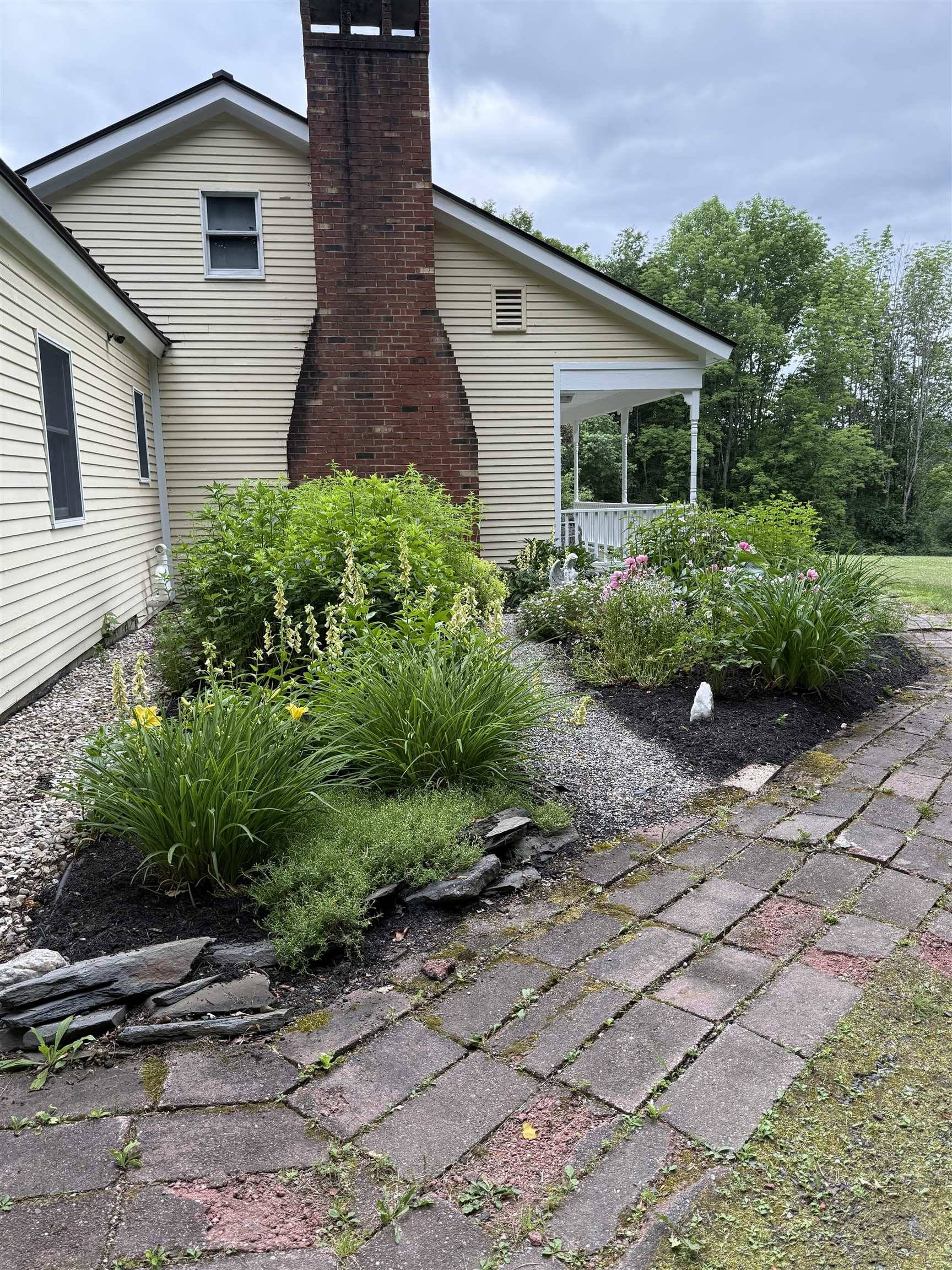1226 Brainstorm RD Braintree, VT 05060
3 Beds
4 Baths
1,875 SqFt
UPDATED:
Key Details
Property Type Single Family Home
Sub Type Single Family
Listing Status Active
Purchase Type For Sale
Square Footage 1,875 sqft
Price per Sqft $362
MLS Listing ID 5049780
Bedrooms 3
Full Baths 1
Half Baths 2
Three Quarter Bath 1
Construction Status Existing
Year Built 1987
Annual Tax Amount $7,592
Lot Size 14.580 Acres
Acres 14.58
Property Sub-Type Single Family
Property Description
Location
State VT
County Vt-orange
Area Vt-Orange
Zoning R2
Rooms
Basement Entrance Walkout
Basement Concrete, Concrete Floor, Daylight, Full, Stairs - Interior, Sump Pump, Unfinished, Walkout
Interior
Interior Features Blinds, Ceiling Fan, Fireplace - Wood, Kitchen Island, Kitchen/Dining, Laundry - 1st Floor, Bidet
Cooling Wall AC Units
Flooring Carpet, Hardwood, Tile
Equipment Radon Mitigation
Exterior
Garage Spaces 2.0
Utilities Available Phone, Gas - LP/Bottle
Roof Type Standing Seam
Building
Story 1
Foundation Poured Concrete
Sewer 1000 Gallon, Concrete, Leach Field
Architectural Style Ranch
Construction Status Existing
Schools
Elementary Schools Randolph Elementary School
Middle Schools Randolph School Uhsd #2
High Schools Randolph Uhsd #2
School District Orange Southwest






