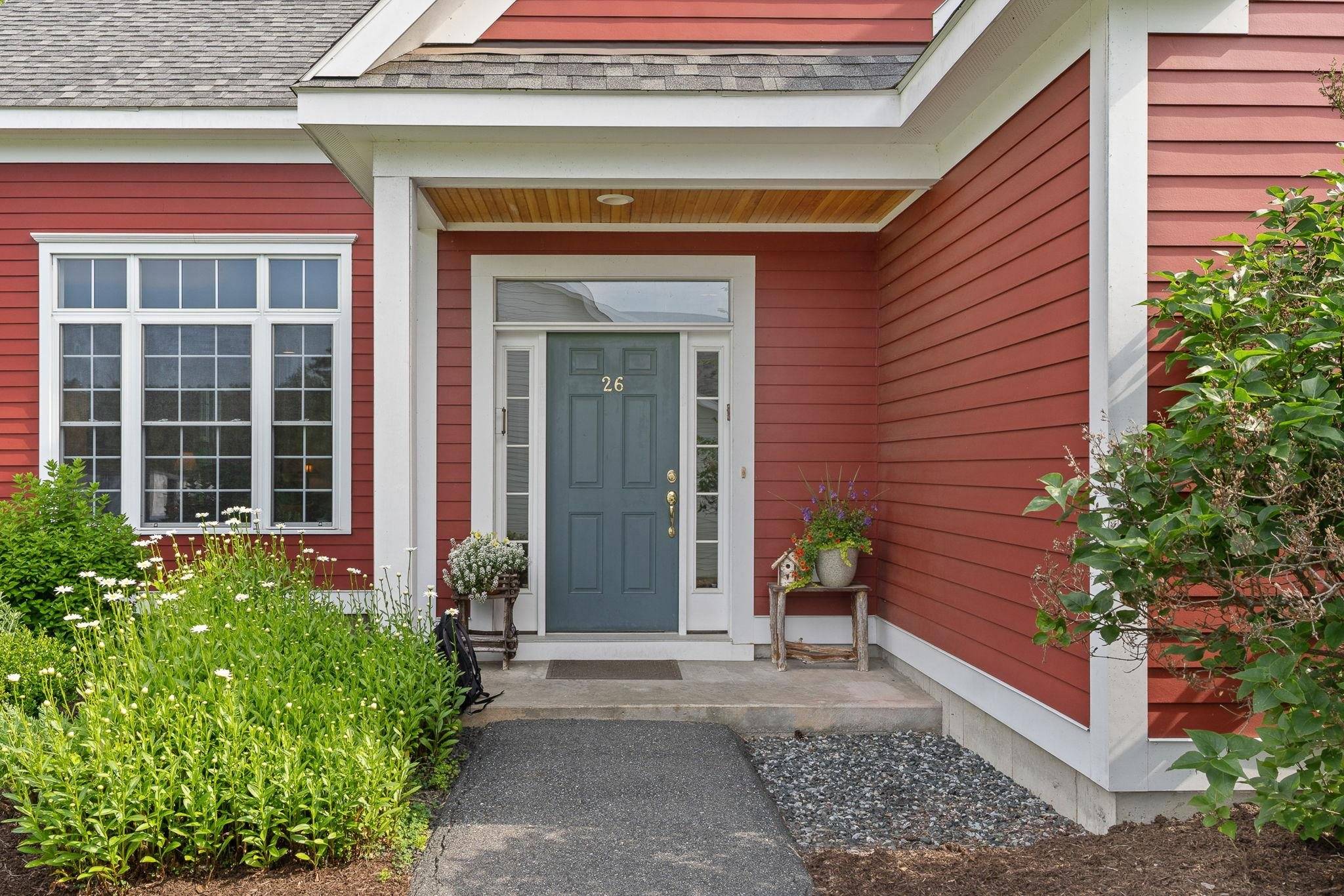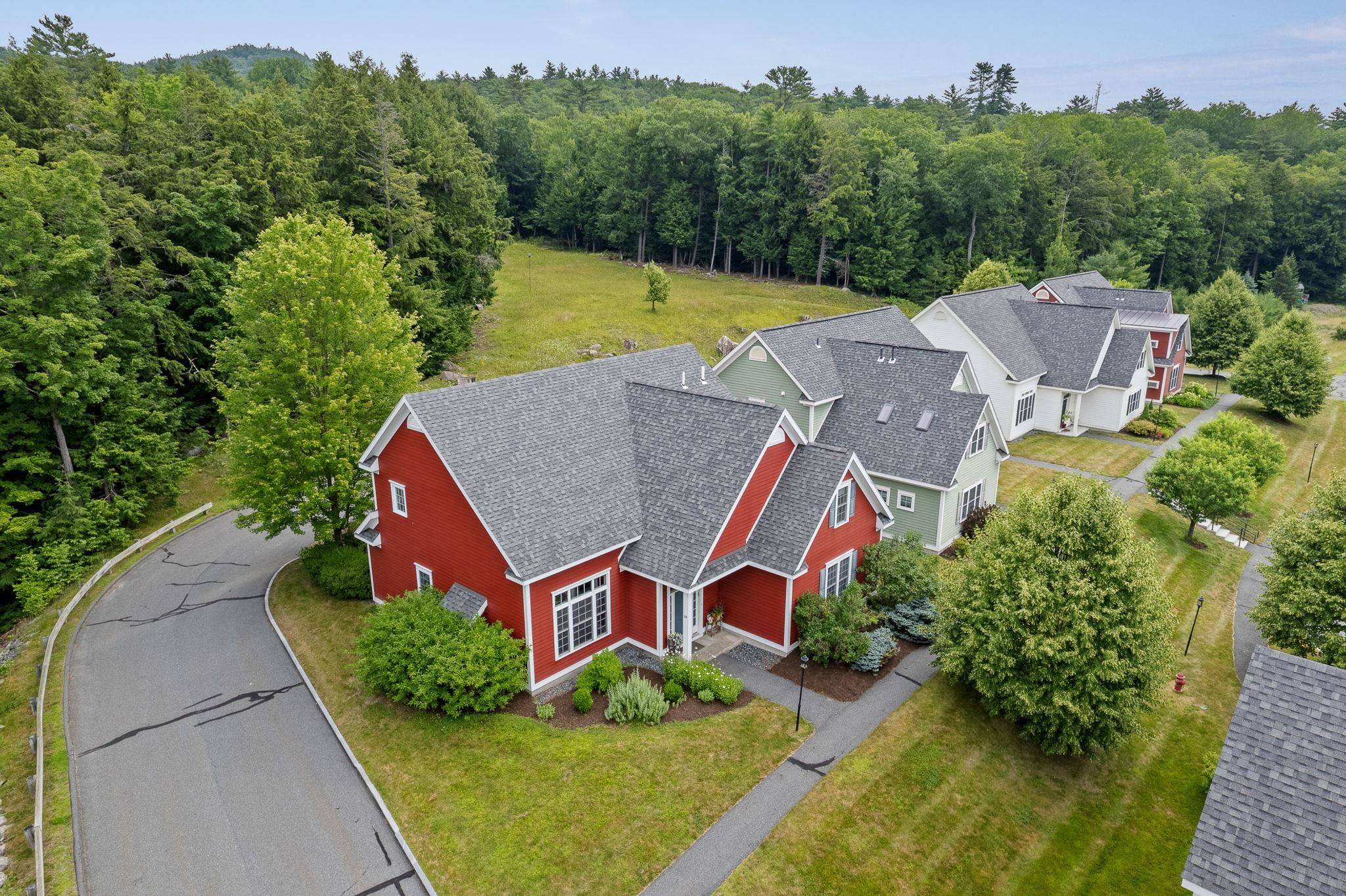26 Stonehurst Common Hanover, NH 03755
4 Beds
3 Baths
2,254 SqFt
OPEN HOUSE
Sat Jul 12, 2:00pm - 4:00pm
Sun Jul 13, 2:00pm - 4:00pm
UPDATED:
Key Details
Property Type Condo
Sub Type Condo
Listing Status Active
Purchase Type For Sale
Square Footage 2,254 sqft
Price per Sqft $527
MLS Listing ID 5050616
Bedrooms 4
Full Baths 1
Half Baths 1
Three Quarter Bath 1
Construction Status Existing
HOA Fees $1,576/qua
Year Built 2008
Annual Tax Amount $12,086
Tax Year 2024
Lot Size 1.000 Acres
Acres 1.0
Property Sub-Type Condo
Property Description
Location
State NH
County Nh-grafton
Area Nh-Grafton
Zoning Residental
Rooms
Basement Slab
Interior
Cooling Wall AC Units
Flooring Carpet, Hardwood, Tile
Exterior
Garage Spaces 2.0
Utilities Available Cable at Site, Gas On-Site, Underground Utilities
Amenities Available Master Insurance, Landscaping, Common Acreage, Snow Removal
Roof Type Asphalt Shingle
Building
Story 2
Sewer Public Sewer at Street
Architectural Style Contemporary, Freestanding
Construction Status Existing
Schools
Elementary Schools Bernice A. Ray School
Middle Schools Frances C. Richmond Middle Sch
High Schools Hanover High School
School District Dresden






