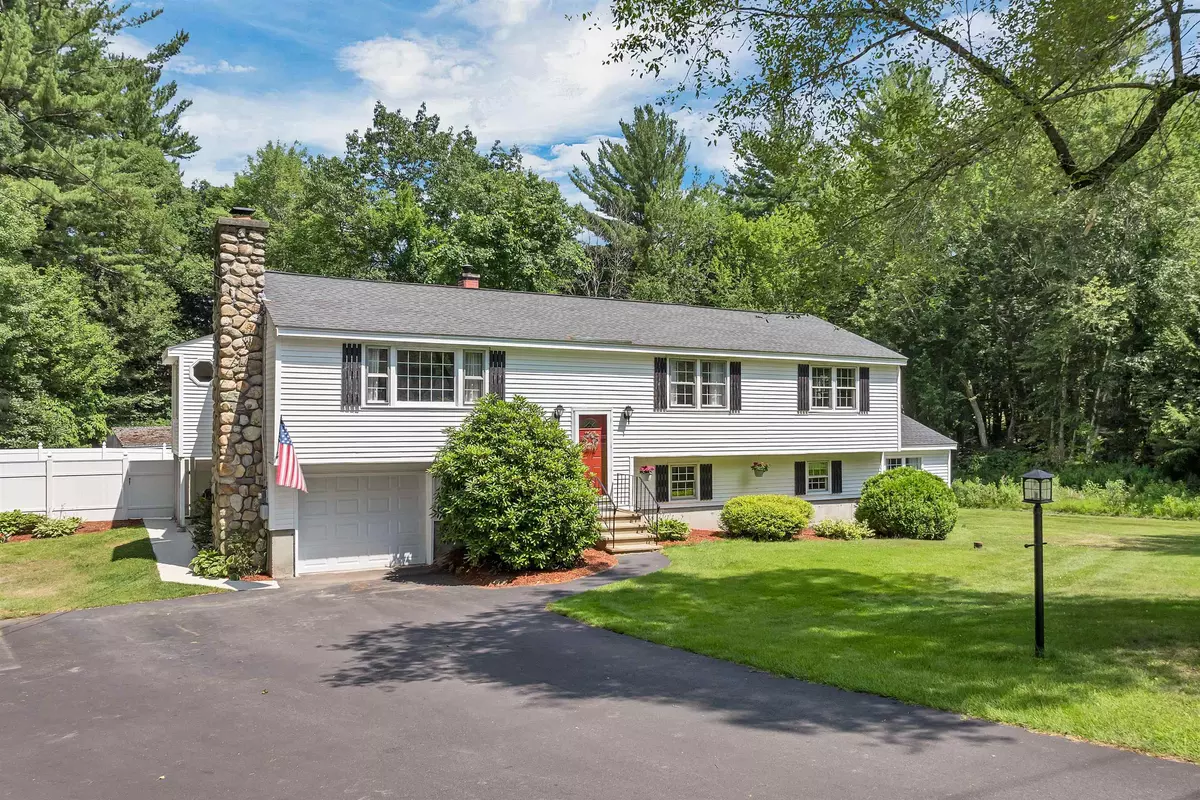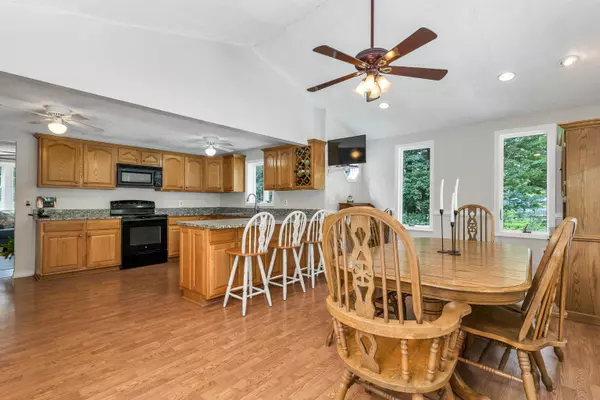6 Mont Vernon DR Londonderry, NH 03053
4 Beds
3 Baths
2,508 SqFt
UPDATED:
Key Details
Property Type Single Family Home
Sub Type Single Family
Listing Status Under Contract
Purchase Type For Sale
Square Footage 2,508 sqft
Price per Sqft $249
MLS Listing ID 5051915
Bedrooms 4
Full Baths 2
Three Quarter Bath 1
Construction Status Existing
Year Built 1976
Annual Tax Amount $7,588
Tax Year 2025
Lot Size 1.020 Acres
Acres 1.02
Property Sub-Type Single Family
Property Description
Location
State NH
County Nh-rockingham
Area Nh-Rockingham
Zoning RES
Rooms
Basement Entrance Walkout
Basement Climate Controlled, Daylight, Finished, Full, Walkout, Interior Access
Interior
Cooling Other, Wall AC Units
Flooring Hardwood, Laminate
Exterior
Garage Spaces 1.0
Utilities Available Cable Available
Roof Type Asphalt Shingle
Building
Story 2
Sewer Septic
Architectural Style Split Level
Construction Status Existing
Schools
School District Londonderry School District
Others
Virtual Tour https://www.hommati.com/3DTour-AerialVideo/unbranded/6-Mont-Vernon-Dr-Londonderry-Nh-03053--HPI59477128






