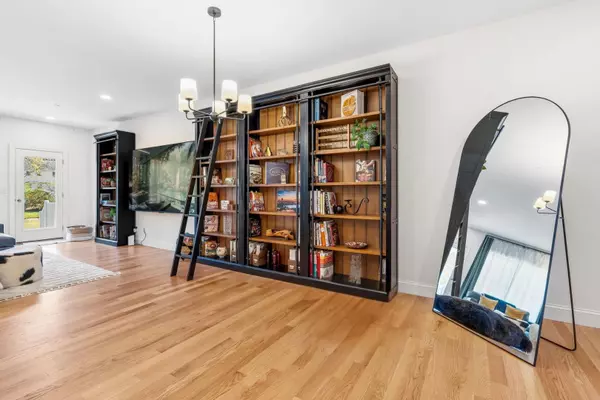
24 Sheffield WAY Londonderry, NH 03053
2 Beds
3 Baths
2,064 SqFt
Open House
Sat Nov 08, 12:00pm - 2:00pm
UPDATED:
Key Details
Property Type Condo
Sub Type Condo
Listing Status Active
Purchase Type For Sale
Square Footage 2,064 sqft
Price per Sqft $314
MLS Listing ID 5068638
Style Condex
Bedrooms 2
Full Baths 2
Half Baths 1
Construction Status Existing
HOA Fees $340/mo
Year Built 2024
Annual Tax Amount $4,815
Tax Year 2025
Property Sub-Type Condo
Property Description
Location
State NH
County Nh-rockingham
Area Nh-Rockingham
Zoning AR-I
Rooms
Basement Entrance Interior
Basement Unfinished, Basement Stairs
Interior
Heating Propane, Forced Air, Hot Air
Cooling Central AC
Flooring Carpet, Ceramic Tile, Hardwood
Exterior
Parking Features Yes
Garage Spaces 2.0
Community Features 55 and Over, Other, Other - See Remarks
Utilities Available Propane
Amenities Available Landscaping, Snow Removal, Trash Removal
Roof Type Architectural Shingle,Asphalt Shingle
Building
Lot Description Condo Development, Landscaped, Level, Near Country Club, Near Golf Course, Near Paths, Near Shopping, Near Public Transportatn, Near Hospital
Story 2
Sewer Septic Shared, Septic
Water Public
Architectural Style Condex
Construction Status Existing
Schools
Elementary Schools South Londonderry Elem
Middle Schools Londonderry Middle School
High Schools Londonderry Senior Hs
School District Londonderry School District
Others
Virtual Tour https://aryeo.sfo2.cdn.digitaloceanspaces.com/listings/019a2d53-bd30-7223-9d6c-529903d26108/files/019a2e71-b4f3-73de-9797-75514898aeb8.mp4







