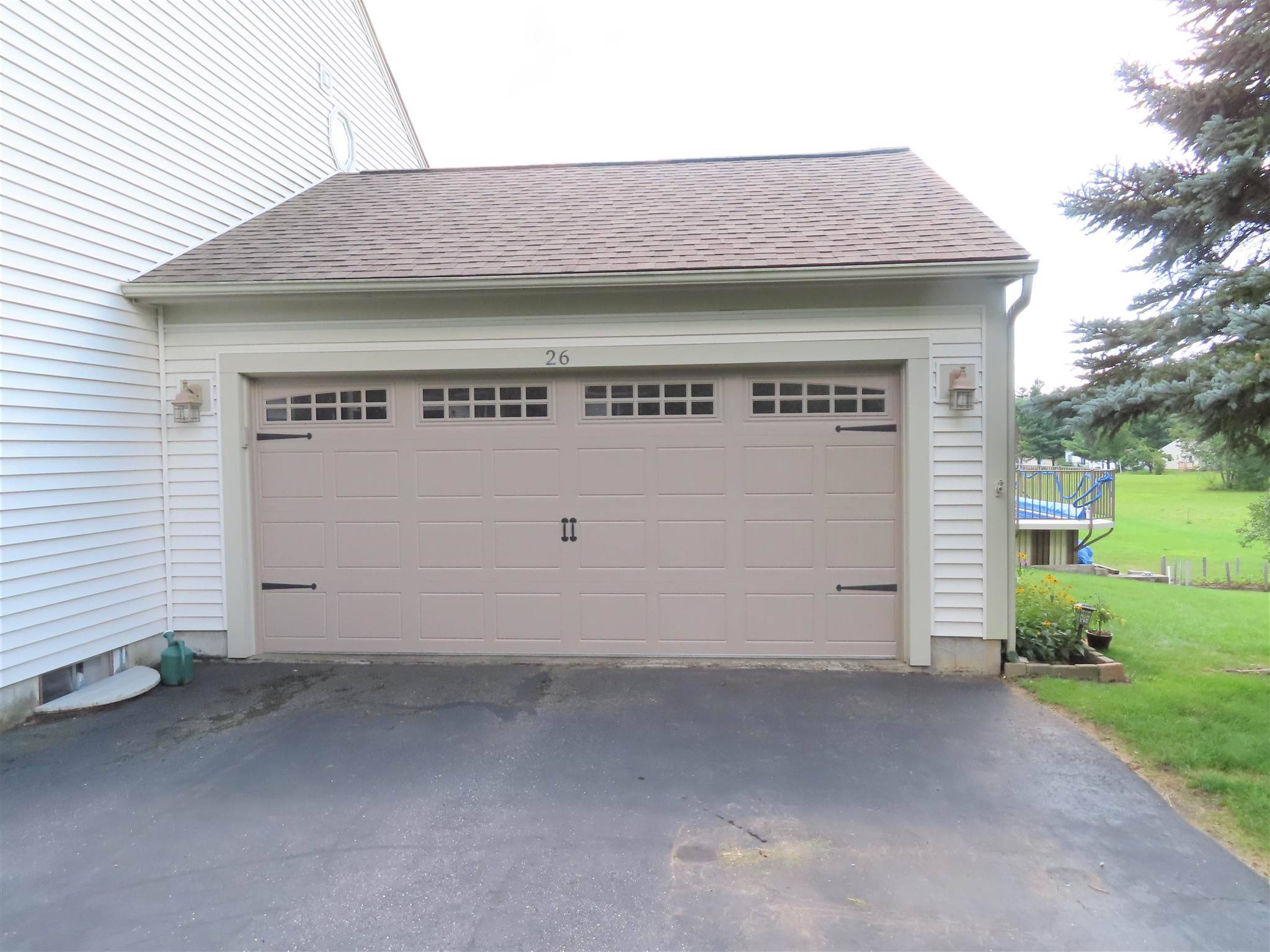Bought with Jill Exel • BH&G - The Masiello Group
$305,000
$305,000
For more information regarding the value of a property, please contact us for a free consultation.
26 Bellview DR Swanzey, NH 03446
3 Beds
3 Baths
1,760 SqFt
Key Details
Sold Price $305,000
Property Type Single Family Home
Sub Type Single Family
Listing Status Sold
Purchase Type For Sale
Square Footage 1,760 sqft
Price per Sqft $173
Subdivision Eastfield Crossing
MLS Listing ID 4885360
Sold Date 09/30/21
Style Colonial
Bedrooms 3
Full Baths 1
Half Baths 1
Three Quarter Bath 1
Construction Status Existing
Year Built 1989
Annual Tax Amount $5,200
Tax Year 2020
Lot Size 0.330 Acres
Acres 0.33
Property Sub-Type Single Family
Property Description
Beautifully cared for Colonial w/a lovely Open Concept kitchen remodeled in 2014 w/quality maple cabinetry, abundant drawer organizers, pullout drawers w/French glides, quartz counter top & Lazy Susan. 3 season sunroom w/vaulted ceiling. Half bath down. First FLR DR, Office or Guest Room. 2nd FLR MBDR Suite. Lower Level Family Room. Inviting above ground pool added in 2007. This sale is Subject To Sellers Finding Suitable Housing.
Location
State NH
County Nh-cheshire
Area Nh-Cheshire
Zoning Residential
Rooms
Basement Entrance Interior
Basement Bulkhead, Concrete, Full, Partially Finished, Stairs - Interior, Storage Space, Interior Access
Interior
Interior Features Blinds, Ceiling Fan, Kitchen Island, Kitchen/Dining, Laundry Hook-ups, Primary BR w/ BA, Natural Light, Walk-in Closet
Heating Electric, Oil
Cooling Mini Split
Flooring Carpet, Laminate, Vinyl
Equipment Smoke Detectr-Hard Wired
Exterior
Exterior Feature Vinyl Siding, Wood
Parking Features Attached
Garage Spaces 2.0
Garage Description Parking Spaces 4
Utilities Available Cable - Available
Amenities Available Master Insurance, Common Acreage
Roof Type Shingle - Architectural
Building
Lot Description Country Setting, Level, Slight, Sloping
Story 2
Foundation Concrete
Sewer Community, Shared
Water Community, Shared
Construction Status Existing
Schools
Elementary Schools Mount Caesar School
Middle Schools Monadnock Regional Jr. High
High Schools Monadnock Regional High Sch
School District Monadnock Sch Dst Sau #93
Read Less
Want to know what your home might be worth? Contact us for a FREE valuation!

Our team is ready to help you sell your home for the highest possible price ASAP






