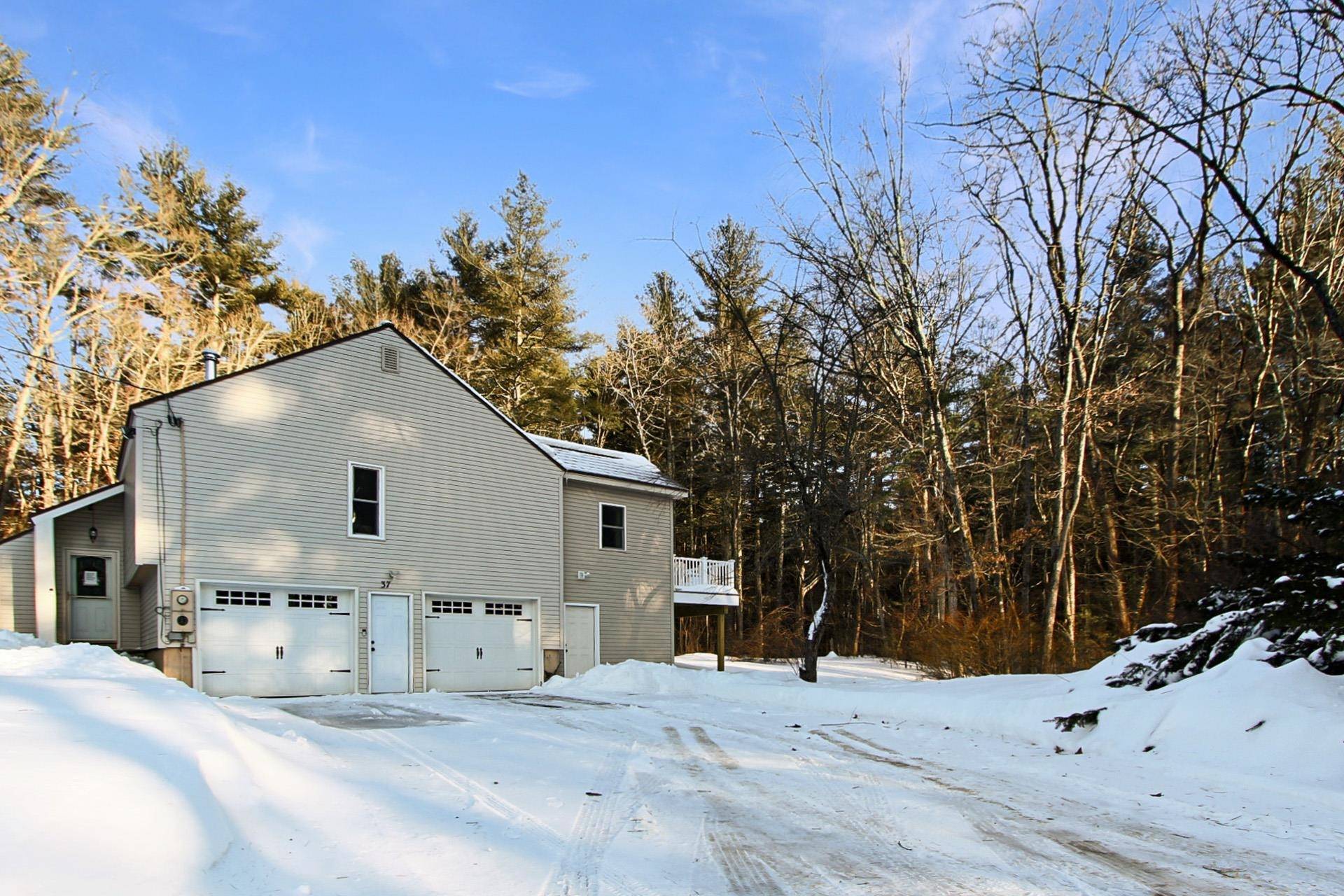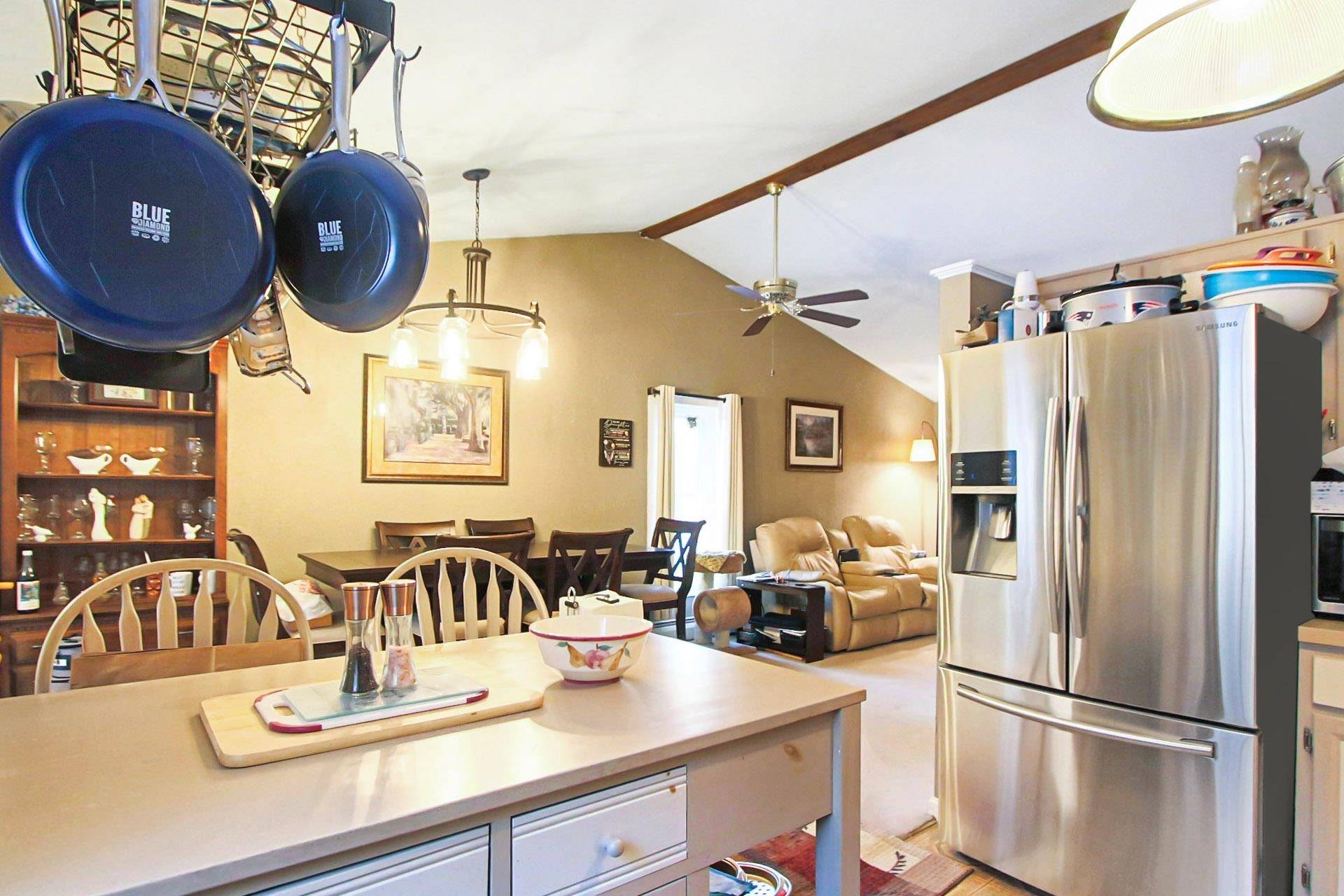Bought with Tom Lee • RE/MAX Andrew Realty Services
$575,500
$554,900
3.7%For more information regarding the value of a property, please contact us for a free consultation.
37 Saint Laurent DR Hudson, NH 03051
3 Beds
3 Baths
2,126 SqFt
Key Details
Sold Price $575,500
Property Type Single Family Home
Sub Type Single Family
Listing Status Sold
Purchase Type For Sale
Square Footage 2,126 sqft
Price per Sqft $270
MLS Listing ID 5030565
Sold Date 04/04/25
Bedrooms 3
Full Baths 1
Half Baths 1
Three Quarter Bath 1
Construction Status Existing
Year Built 1983
Annual Tax Amount $8,036
Tax Year 2024
Lot Size 0.960 Acres
Acres 0.96
Property Sub-Type Single Family
Property Description
Charming Contemporary Home in a Well-Established Neighborhood.... Nestled in a sought after Hudson neighborhood, this 3 bedroom/3 bath contemporary home offers an inviting open concept layout, seamlessly connecting the kitchen, dining area, and spacious living room. The updated bathroom features a beautifully tiled walk-in shower and a convenient laundry area. Down the hallway, you'll find the primary bedroom with its own ¾ bath, along with two additional bedrooms on the main floor. A standout feature of this home is the elevator, providing effortless access between floors, perfect for those with mobility needs or for easily transporting groceries and other items. The lower level boasts a 2 car garage and generous family room, a half bath, and plenty of space for relaxation or entertaining. Recent updates include a metal roof (installed five years ago), double-pane windows (updated 2–3 years ago), and upgraded bathrooms (approximately five years ago). The home also features maintenance-free vinyl siding and a beautiful deck overlooking a large, flat backyard. Don't miss this incredible opportunity. Showings begin Saturday 3/1 at 11 am to 1 pm and again Sunday 11 am to 1 pm, as this home won't last long!
Location
State NH
County Nh-hillsborough
Area Nh-Hillsborough
Zoning R2
Rooms
Basement Entrance Interior
Basement Walkout
Interior
Interior Features Cathedral Ceiling, Ceiling Fan, Elevator, Kitchen/Living, Living/Dining, Primary BR w/ BA, Security, Vaulted Ceiling, Wood Stove Hook-up, Laundry - 1st Floor
Cooling None
Flooring Carpet, Laminate, Vinyl
Equipment Irrigation System, Smoke Detectr-Batt Powrd, Stove-Gas
Exterior
Garage Spaces 2.0
Garage Description Direct Entry, Driveway, Garage, Underground
Utilities Available Cable - Available
Roof Type Metal
Building
Story 2
Foundation Concrete
Sewer Public
Architectural Style Contemporary, Split Level
Construction Status Existing
Schools
Elementary Schools Hills Garrison Elem
Middle Schools Hudson Memorial School
High Schools Alvirne High School
School District Hudson School District
Read Less
Want to know what your home might be worth? Contact us for a FREE valuation!

Our team is ready to help you sell your home for the highest possible price ASAP






