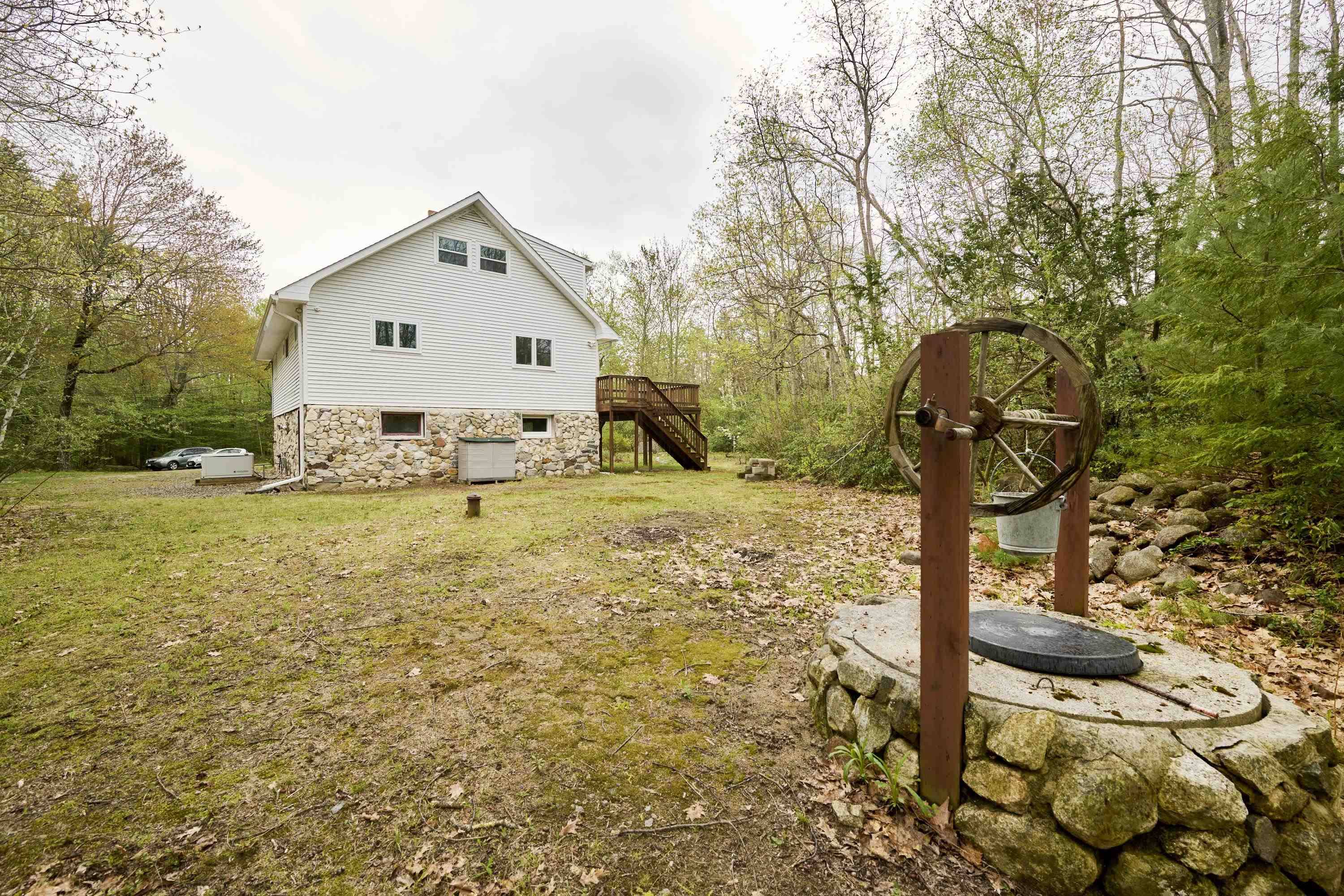Bought with Greg Sherwin • Four Seasons Sotheby's Int'l Realty
$552,000
$550,000
0.4%For more information regarding the value of a property, please contact us for a free consultation.
249 Chestnut Hill RD New Boston, NH 03070
4 Beds
3 Baths
2,579 SqFt
Key Details
Sold Price $552,000
Property Type Single Family Home
Sub Type Single Family
Listing Status Sold
Purchase Type For Sale
Square Footage 2,579 sqft
Price per Sqft $214
MLS Listing ID 5040668
Sold Date 06/27/25
Bedrooms 4
Full Baths 1
Three Quarter Bath 2
Construction Status Existing
Year Built 1980
Annual Tax Amount $8,797
Tax Year 2024
Lot Size 4.180 Acres
Acres 4.18
Property Sub-Type Single Family
Property Description
Peaceful country living and convenient access to everything you need is "UP ON THE HILL." Turn into the driveway gazing at the spring brooks gentle cascade...Much CHARACTER and CHARM shows throughout this RUSTIC home of 3 Spacious Levels, CUSTOM-BUILT by original owner. Enter the homes 1st level BONUS ROOMS with versatile space. Step upstairs to 2nd level Kitchen, Pantry, Custom-Built CONTRAFLOW MASONRY HEATER, Living Room, 2 bedrooms, Full bath and 3/4 bath. Upper 3rd Level Landing Area easily functions as a relaxing READING NOOK or OFFICE STUDY area. Additional 2 bedrooms and 3/4 bath are on level 3. RELISH the sun and nature from AMPLE windows designed on every Level. 4.18 acres to wander in the woods, garden, and enjoy outdoor relaxation! Great HIKING nearby at Pulpit Rock Conservation Area, Uncanoonuc Mountains and Joe English Reservation! Conveniently located with easy commute to shopping, schools and major highways. Property sold "AS IS" condition.
Location
State NH
County Nh-hillsborough
Area Nh-Hillsborough
Zoning RA
Rooms
Basement Entrance Walkout
Basement Slab
Interior
Interior Features Cedar Closet, Ceiling Fan, Fireplaces - 1, Kitchen/Living, Laundry Hook-ups, Primary BR w/ BA, Natural Light, Natural Woodwork, Storage - Indoor, Walk-in Closet, Walk-in Pantry, Laundry - Basement
Cooling None
Flooring Softwood, Tile
Equipment Other, Stove-Pellet
Exterior
Garage Description Parking Spaces 6+
Utilities Available Cable, Gas - LP/Bottle
Roof Type Shingle - Asphalt
Building
Story 2.5
Foundation Slab - Concrete
Sewer 1000 Gallon, Concrete, Leach Field, Private
Architectural Style Cape, Multi-Level
Construction Status Existing
Schools
Elementary Schools New Boston Central School
Middle Schools Mountain View Middle School
High Schools Goffstown High School
School District New Boston
Read Less
Want to know what your home might be worth? Contact us for a FREE valuation!

Our team is ready to help you sell your home for the highest possible price ASAP






