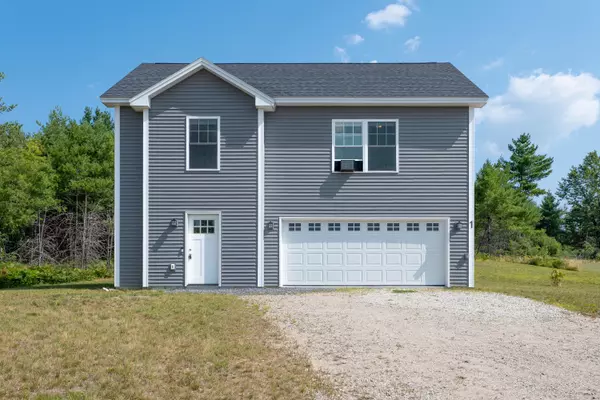Bought with EXP Realty
$449,900
$459,900
2.2%For more information regarding the value of a property, please contact us for a free consultation.
1 Estes DR Standish, ME 04085
3 Beds
2 Baths
1,248 SqFt
Key Details
Sold Price $449,900
Property Type Residential
Sub Type Single Family Residence
Listing Status Sold
Square Footage 1,248 sqft
MLS Listing ID 1634104
Sold Date 10/14/25
Style Contemporary
Bedrooms 3
Full Baths 2
HOA Y/N No
Abv Grd Liv Area 1,248
Year Built 2023
Annual Tax Amount $4,198
Tax Year 2024
Lot Size 0.940 Acres
Acres 0.94
Property Sub-Type Single Family Residence
Source Maine Listings
Land Area 1248
Property Description
Beautiful contemporary-style home offers 3 bedrooms, 2 full baths, and an insulated garage, all set on nearly one acre of land. The eat-in kitchen boasts granite countertops, stainless steel appliances, and opens seamlessly to the light-filled living area with cathedral ceilings—perfect for both everyday living and entertaining. Upstairs, you'll find two generously sized bedrooms and a full bath with double sinks and granite countertops. The first floor features a welcoming mudroom entry, a bedroom, a full bath, and convenient laundry. Step outside to unwind on the deck and take in the peaceful surroundings. As part of the Wildlands Preserve, you'll enjoy access to protected land—ideal for hiking, exploring, and immersing yourself in nature. The home also features a convenient generator switch—just plug it in and you're ready to go. Additional upgrades include a water mitigation systems, air radon protection, and top-down, bottom-up cellular shades throughout the home! The driveway was just updated with asphalt reclaim for durability and low-maintenance!
Location
State ME
County Cumberland
Zoning Residential
Rooms
Family Room Cathedral Ceiling
Basement Not Applicable
Master Bedroom Second
Bedroom 2 Second
Bedroom 3 First
Kitchen Second Cathedral Ceiling6, Eat-in Kitchen
Family Room Second
Interior
Interior Features Bathtub, Shower
Heating Zoned, Hot Water, Baseboard
Cooling None
Flooring Vinyl, Carpet
Equipment Air Radon Mitigation System
Fireplace No
Appliance Refrigerator, Microwave, Electric Range, Dishwasher
Laundry Laundry - 1st Floor, Main Level
Exterior
Parking Features 1 - 4 Spaces, Gravel, Inside Entrance
Garage Spaces 2.0
Utilities Available 1
View Y/N No
Roof Type Shingle
Street Surface Paved
Porch Deck
Garage Yes
Building
Lot Description Rolling/Sloping, Open, Level, Neighborhood, Subdivided
Foundation Concrete Perimeter, Slab
Sewer Private Sewer, Septic Design Available
Water Well, Private
Architectural Style Contemporary
Structure Type Vinyl Siding,Wood Frame
Others
Energy Description Propane
Read Less
Want to know what your home might be worth? Contact us for a FREE valuation!

Our team is ready to help you sell your home for the highest possible price ASAP







