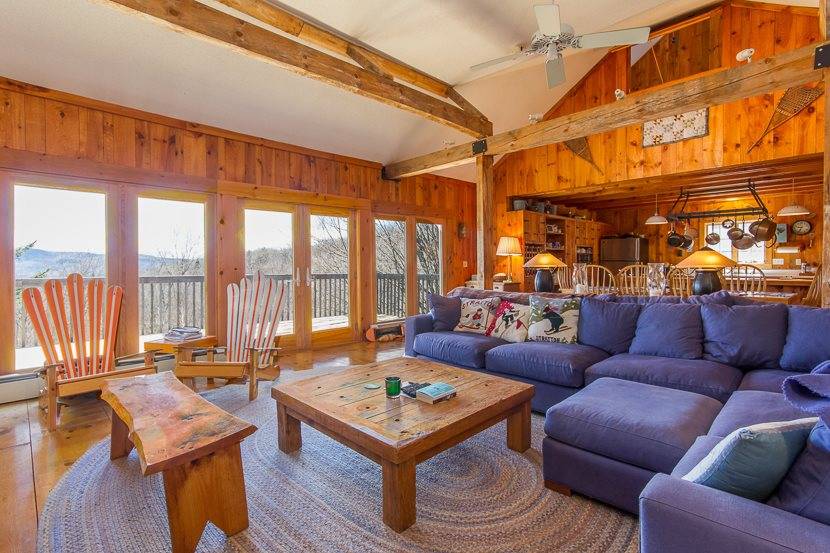Bought with Julie Lowe • Lowe's Real Estate, LLC
$295,000
$320,000
7.8%For more information regarding the value of a property, please contact us for a free consultation.
45 Benson Fuller RD Winhall, VT 05340
3 Beds
3 Baths
2,539 SqFt
Key Details
Sold Price $295,000
Property Type Single Family Home
Sub Type Single Family
Listing Status Sold
Purchase Type For Sale
Square Footage 2,539 sqft
Price per Sqft $116
Subdivision Stocker Acres
MLS Listing ID 4744669
Sold Date 11/06/19
Style Freestanding
Bedrooms 3
Full Baths 2
Three Quarter Bath 1
Construction Status Existing
Year Built 1981
Annual Tax Amount $7,518
Tax Year 2018
Lot Size 2.200 Acres
Acres 2.2
Property Sub-Type Single Family
Property Description
Beautiful long valley views toward Magic Mountain from the deck and living areas of this charming post and beam home. Conveniently located off the Stratton Access Road, this home has an open living, dining area and chefs kitchen with gas range and extra 2 burner Jennaire. Beautiful Wide board floors, cathedral ceilings and beams make this a true Vermont home. 3 baths were updated. Good sized family room and sauna. Stream and pond. Detached 1 car garage. This home is the true essence of Vermont.
Location
State VT
County Vt-bennington
Area Vt-Bennington
Zoning Residential
Body of Water Stream
Rooms
Basement Entrance Interior
Basement Finished, Slab, Walkout
Interior
Interior Features Fireplace - Screens/Equip, Fireplace - Wood, Fireplaces - 1, Kitchen Island, Kitchen/Dining, Living/Dining, Master BR w/ BA, Natural Woodwork, Sauna, Vaulted Ceiling, Wood Stove Hook-up, Laundry - 1st Floor
Heating Gas - LP/Bottle
Cooling Wall AC Units
Flooring Carpet, Softwood, Tile, Wood
Equipment Window AC
Exterior
Exterior Feature Wood, Wood Siding
Parking Features Detached
Garage Spaces 1.0
Utilities Available Cable, Internet - Cable, Telephone Available
Roof Type Shingle - Asphalt
Building
Lot Description Mountain View, Pond, Sloping, Stream
Story 3
Foundation Poured Concrete
Sewer Septic
Water Drilled Well
Construction Status Existing
Schools
Elementary Schools Choice
Middle Schools Choice
High Schools Choice
School District Bennington/Rutland
Read Less
Want to know what your home might be worth? Contact us for a FREE valuation!

Our team is ready to help you sell your home for the highest possible price ASAP






